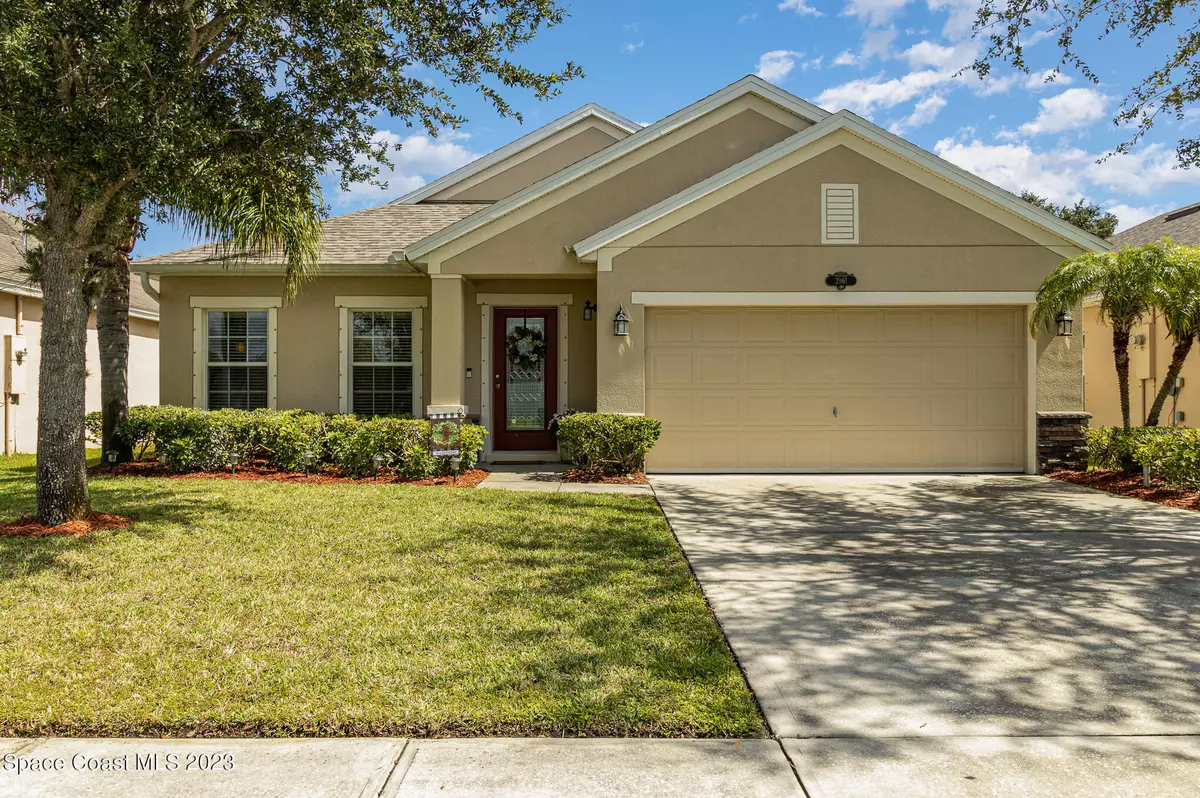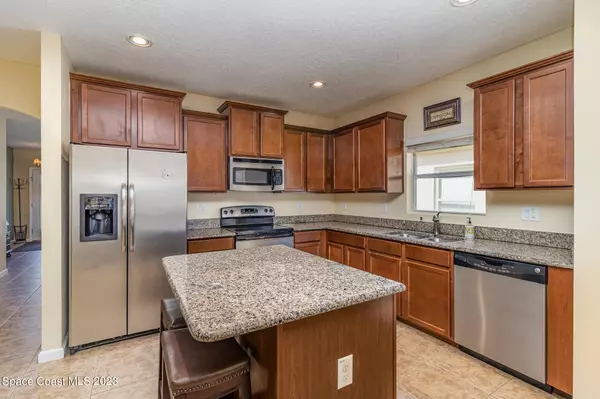$387,500
$390,000
0.6%For more information regarding the value of a property, please contact us for a free consultation.
3961 Joslin WAY Melbourne, FL 32904
3 Beds
2 Baths
1,762 SqFt
Key Details
Sold Price $387,500
Property Type Single Family Home
Sub Type Single Family Residence
Listing Status Sold
Purchase Type For Sale
Square Footage 1,762 sqft
Price per Sqft $219
Subdivision Manchester Lakes Phase 1
MLS Listing ID 977097
Sold Date 11/17/23
Bedrooms 3
Full Baths 2
HOA Fees $33/ann
HOA Y/N Yes
Total Fin. Sqft 1762
Originating Board Space Coast MLS (Space Coast Association of REALTORS®)
Year Built 2012
Annual Tax Amount $1,768
Tax Year 2022
Lot Size 6,098 Sqft
Acres 0.14
Property Sub-Type Single Family Residence
Property Description
CONTINGENT UPON INSPECTIONS--MAY SHOW FOR BACKUPS! PRICE REDUCED!! Pride of ownership shows in this meticulously-maintained home! BRAND NEW ROOF & HIGH EFFICIENCY A/C!! Floorplan features open living room/dining room combo; Oversized family room located off the kitchen; Kitchen features tall cabinets, granite countertops, stainless steel appliances, granite-top island & coffee bar/buffet server; Indoor laundry room and washer & dryer stay! Common areas are tiled and bedrooms are carpeted; Screened porch has
unattached cabinetry for storage--can be removed if buyers want more room; Storm shutters included; Landscaped backyard is fenced in and has 2 patio areas perfect for grilling & entertaining outside; Some furnishings are negotiable; Priced extremely well and super easy to show!
Location
State FL
County Brevard
Area 331 - West Melbourne
Direction Babcock or Hollywood to Durham Dr; Go south on Durham; Turn Rt on Corbett Lane; Turn right on Joslin Way; Home is 2nd one on right
Interior
Interior Features Breakfast Nook, Ceiling Fan(s), Kitchen Island, Open Floorplan, Primary Bathroom - Tub with Shower, Primary Downstairs, Split Bedrooms, Walk-In Closet(s)
Heating Central, Electric
Cooling Central Air, Electric
Flooring Carpet, Tile
Appliance Dishwasher, Disposal, Dryer, Electric Range, Electric Water Heater, Microwave, Refrigerator, Washer
Exterior
Exterior Feature Storm Shutters
Parking Features Attached, Garage Door Opener
Garage Spaces 2.0
Fence Fenced, Vinyl
Pool None
Amenities Available Maintenance Grounds, Management - Full Time, Management - Off Site
View City
Roof Type Shingle
Street Surface Asphalt
Porch Patio, Porch, Screened
Garage Yes
Building
Lot Description Sprinklers In Front, Sprinklers In Rear
Faces West
Sewer Public Sewer
Water Public, Well
Level or Stories One
New Construction No
Schools
Elementary Schools Riviera
High Schools Melbourne
Others
Pets Allowed Yes
HOA Name Keystone Property Management
Senior Community No
Tax ID 28-37-17-50-00000.0-0017.00
Security Features Smoke Detector(s)
Acceptable Financing Cash, Conventional, FHA, VA Loan
Listing Terms Cash, Conventional, FHA, VA Loan
Special Listing Condition Standard
Read Less
Want to know what your home might be worth? Contact us for a FREE valuation!

Our team is ready to help you sell your home for the highest possible price ASAP

Bought with Keller Williams Realty Brevard




